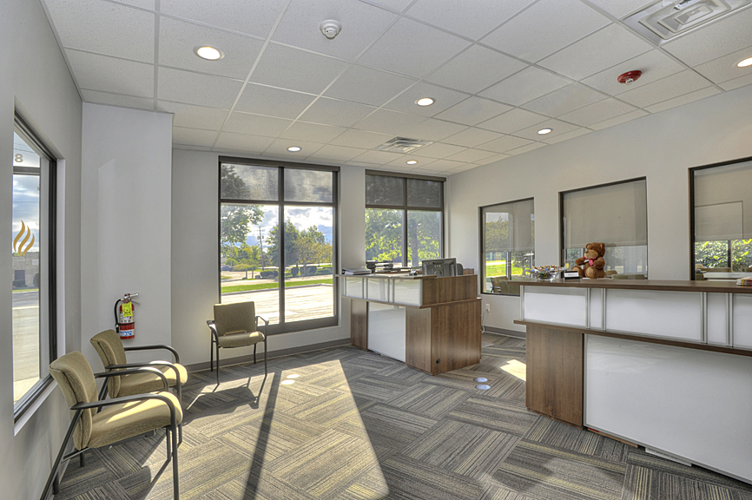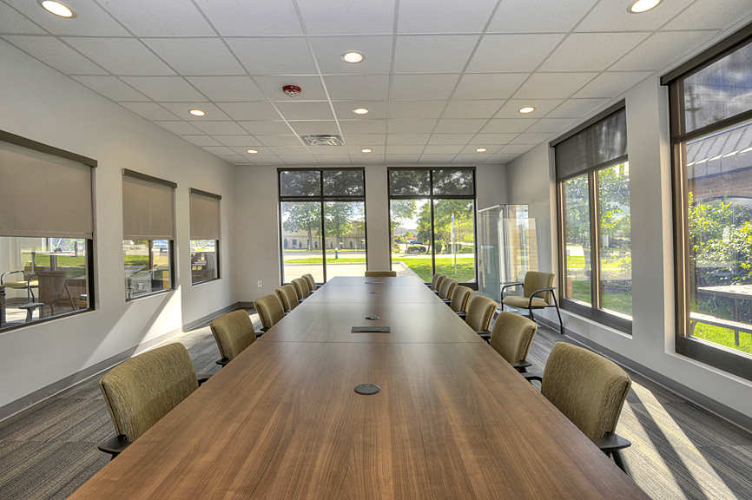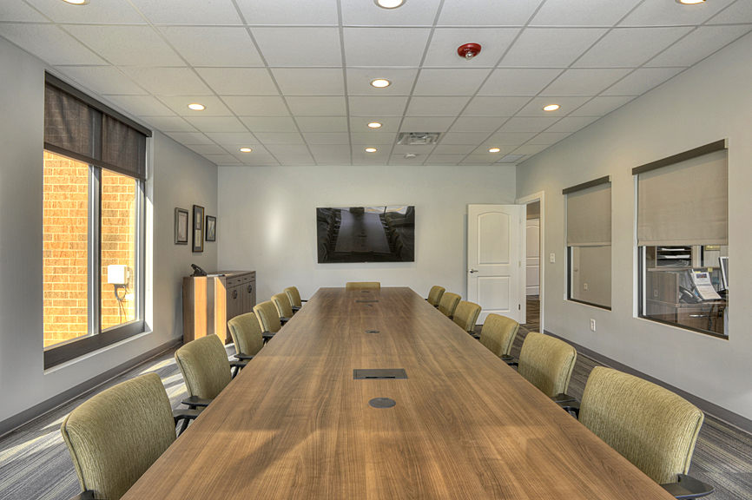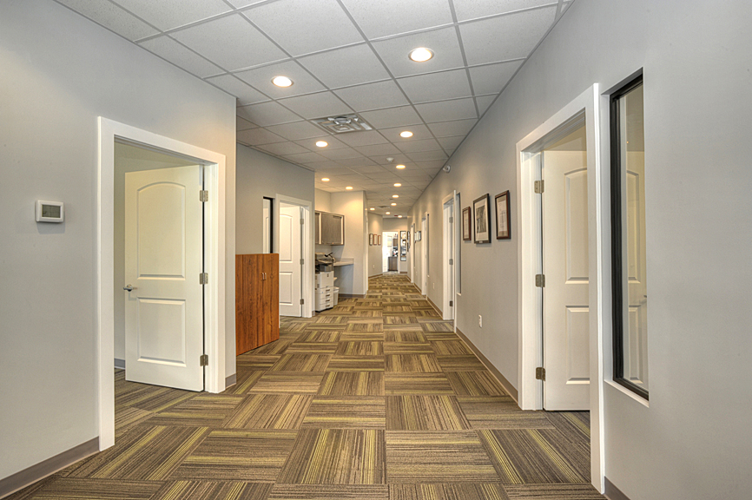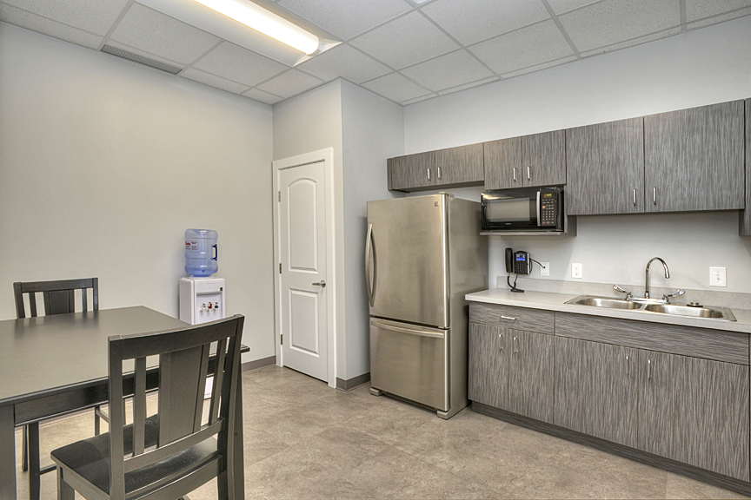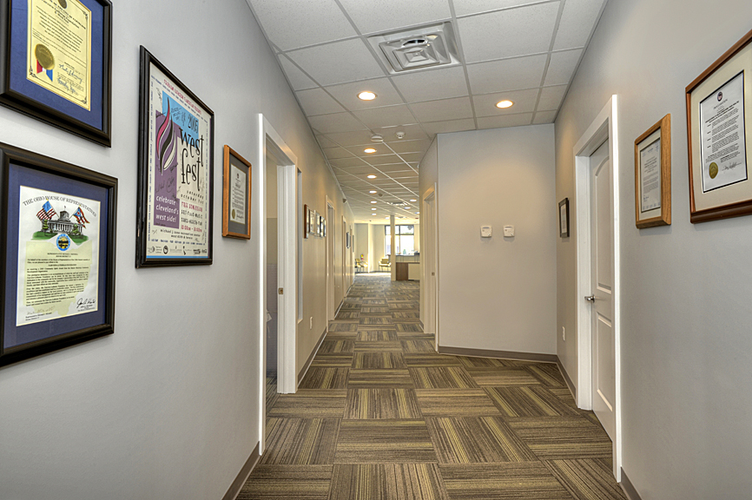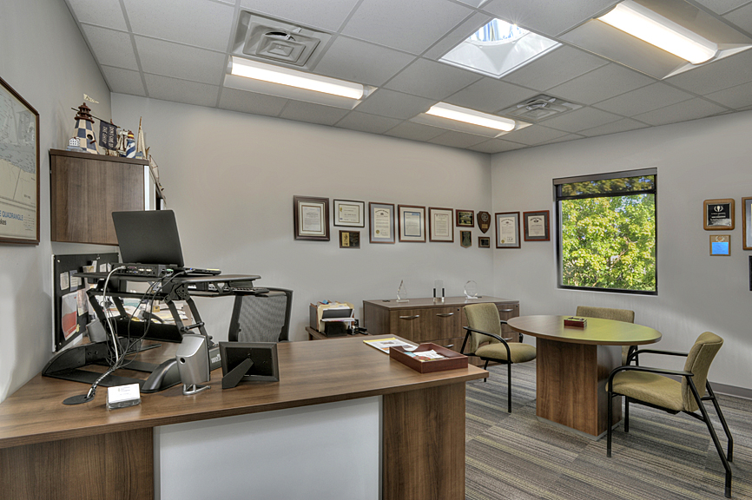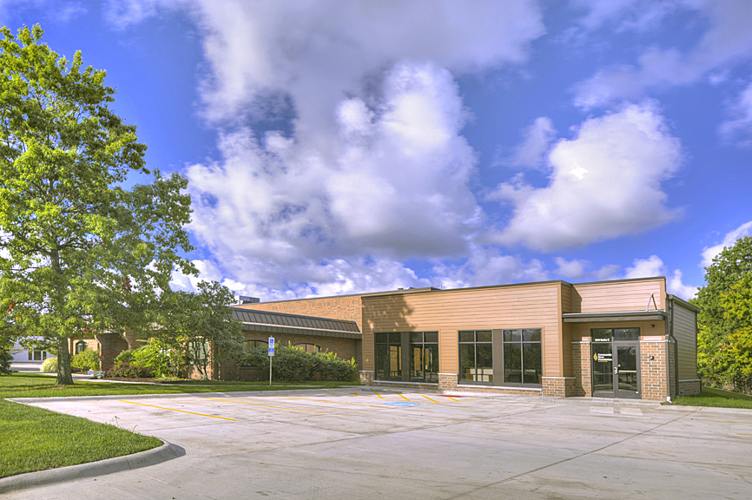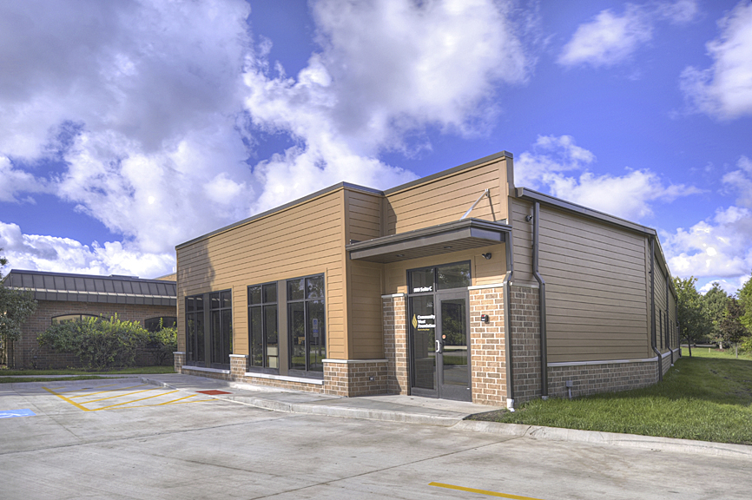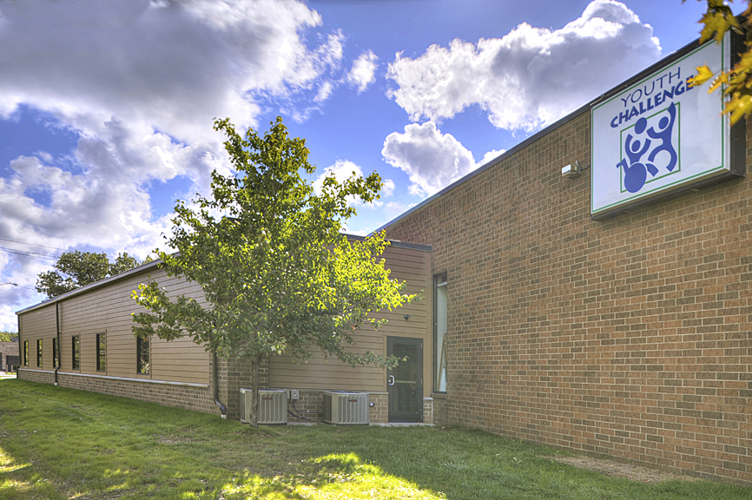

ClientCommunity West Foundation
Before moving into their new office, the Community West Foundation was executing their mission from a small office in the Parkwest building in the Westgate Towers office park in Rocky River. For their new headquarters, The Krueger Group worked as design/builder for the 3,450 square feet addition on the Youth Challenge facility.
The finished product represents a testament to Community West’s commitment to the very communities and agencies that they support while providing them with much needed space to grow and continue to expand their services.
Features of the new office include:
Exterior features include:
